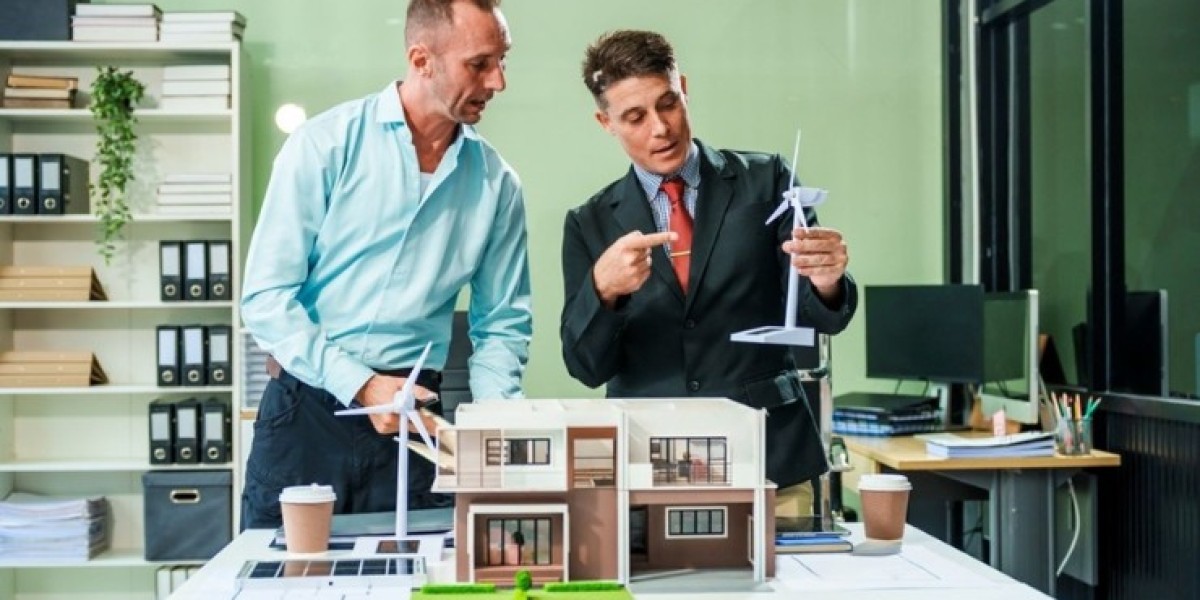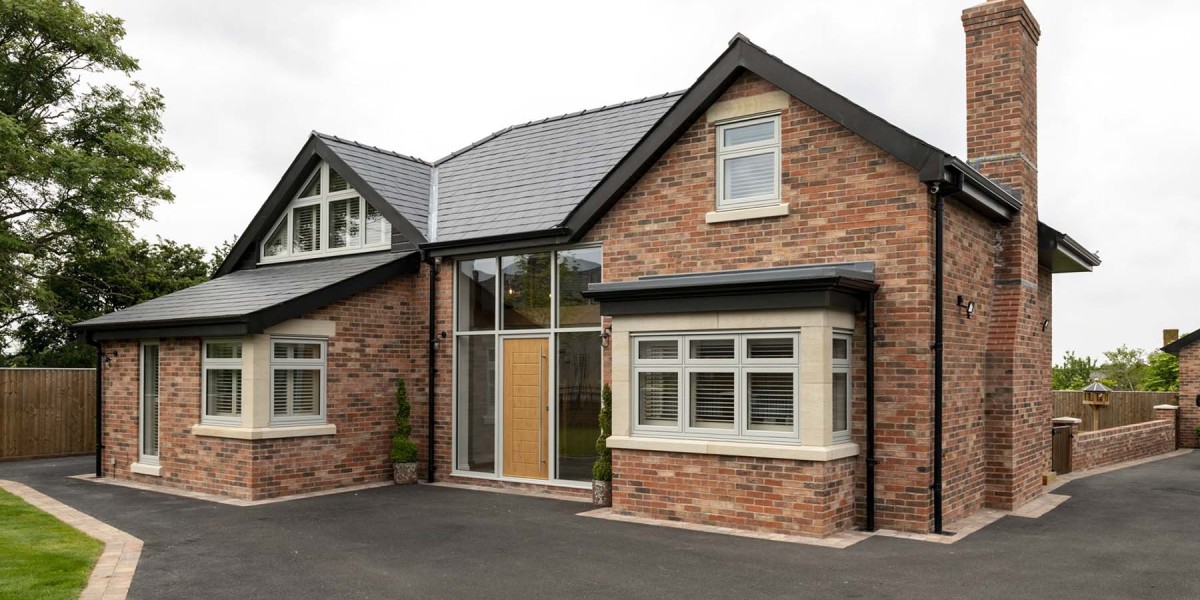In Dubai’s expanding urban landscape, not all commercial development plots are flat. Sloped plots are increasingly common, especially in areas near coastal zones, man-made islands, and elevated desert terrains. When developers plan commercial buildings on such plots, elevation accuracy becomes crucial for design, presentation, and approval.
Commercial architectural scale models Dubai are used to communicate the design’s relationship with the terrain. These models must reflect every change in ground level precisely. In Dubai, where urban design and engineering standards are high, model makers use advanced techniques to ensure the elevation representation is exact and reliable.
Analyzing Topographic Survey Data
The first step model makers take is reviewing detailed topographic survey data. This data provides the elevation of every point on the plot and reveals how the land slopes across its area. The survey includes contour lines, spot elevations, and gradients.
In Dubai, where precision is key to gaining municipal approval, model makers often receive these files in CAD or GIS formats. They convert the topographic data into three-dimensional surface models. This foundation becomes the baseline for all elevation planning in the scale model.
Building Contour Layers with CNC Technology
To physically represent slope, model makers often use CNC (Computer Numerical Control) machines to cut contour layers. Each contour represents a specific elevation level, such as every half-meter or meter of change in real terrain. These layers are stacked one by one to form the shape of the sloped plot.
This method allows model makers in Dubai to reproduce natural and artificial slopes with high accuracy. CNC machining ensures consistency in thickness and shape, eliminating human error in elevation creation.
Using 3D Terrain Modeling Software
Advanced modeling software like Rhino, SketchUp, or Autodesk Revit is used to simulate the sloped ground before physical production begins. The digital terrain model is matched with the building footprint, site features, and any landscape elements.
This software ensures the building integrates smoothly into the sloped surface. In Dubai, where many commercial buildings are designed for difficult plots, model makers rely on digital terrain validation to ensure the final product mirrors reality.
Adopting Laser-Cutting for Precision Grading
For models that require finer detail, such as terraced plots or stepped commercial podiums, laser-cutting is used. Thin materials like acrylic or MDF are cut layer by layer to follow the exact slope profile. Each step or transition is carefully planned in the digital file.
In Dubai, this technique is common in premium scale models where the landscape is as important as the building itself. Laser-cutting allows precise control of height and shape for retaining walls, ramps, and stairs.
Color Coding and Texture to Differentiate Levels
Model makers in Dubai often apply different textures or colors to elevation layers. This helps viewers understand the terrain changes at a glance. For instance, lower elevations may be shown in darker tones while higher levels are lighter. Changes in texture can also simulate materials like sand, gravel, or concrete. These visual techniques enhance the readability of the model, especially when presenting to stakeholders unfamiliar with architectural drawings.
Integrating Cutaway and Sectional Models
To further show how a commercial building interacts with a sloped site, model makers often include sectional cutaways. These sections expose how the foundation meets the terrain or how parking levels step down the slope.
Cutaway models are especially effective in Dubai where many plots require retaining structures or split-level access. They reveal underground details such as basement levels or podium transitions, offering a complete view of elevation management.
Representing Infrastructure and Road Gradients
Sloped plots affect not just the building but also access roads, driveways, and parking entrances. Model makers include roadways, ramps, and curbs that follow the slope of the terrain. Grading accuracy is essential to meet Dubai’s accessibility and vehicle circulation standards.
These elements are modeled using gentle inclines and side slopes, matching municipal standards for maximum slope angles. By integrating this detail, the scale model becomes a realistic tool for site planning reviews.
Scaling Terrain Accurately
Every commercial architectural scale model in Dubai is built to a specific scale, such as 1:100 or 1:200. Model makers ensure that the vertical scale for terrain matches the horizontal scale. This prevents distortion in the slope perception. Some projects use vertical exaggeration for emphasis, but in most cases, matching scales ensures realism. Careful measurement during material cutting and assembly maintains this proportional accuracy throughout the entire site model.
Collaborating with Landscape Architects and Civil Engineers
Model makers work closely with landscape designers and civil engineers to ensure elevation transitions are realistic and structurally accurate. The landscape team provides grading plans that specify how outdoor stairs, planters, and terraces should step with the terrain.
Civil engineers provide information about drainage, retaining walls, and service access. This collaboration ensures the model reflects the true engineering logic of the plot. In Dubai’s detailed approval process, such coordination strengthens the model’s value as a planning and communication tool.
Addressing Client-Specific Presentation Needs
Different stakeholders may need to see specific elevation features. A developer may want to focus on how the slope affects retail access. An authority may be interested in how stormwater is managed on a sloped surface. In Dubai, model makers often customize parts of the terrain model for these needs.
They may create removable panels, interactive elements, or augmented reality overlays to highlight slope-related issues. This approach ensures the model is not just a display piece but also a decision-making tool.
Conclusion
Commercial architectural scale models in Dubai are designed with precision, especially when built for sloped plots. Model makers use topographic data, digital terrain modeling, CNC cutting, and visual enhancements to accurately represent elevation. These techniques ensure the final model aligns with design intent, engineering plans, and municipal regulations.
By representing slope with detail and clarity, scale models help all project stakeholders understand how terrain affects design, function, and construction. As Dubai’s urban sites become more complex, the need for elevation-accurate scale models will continue to grow.


